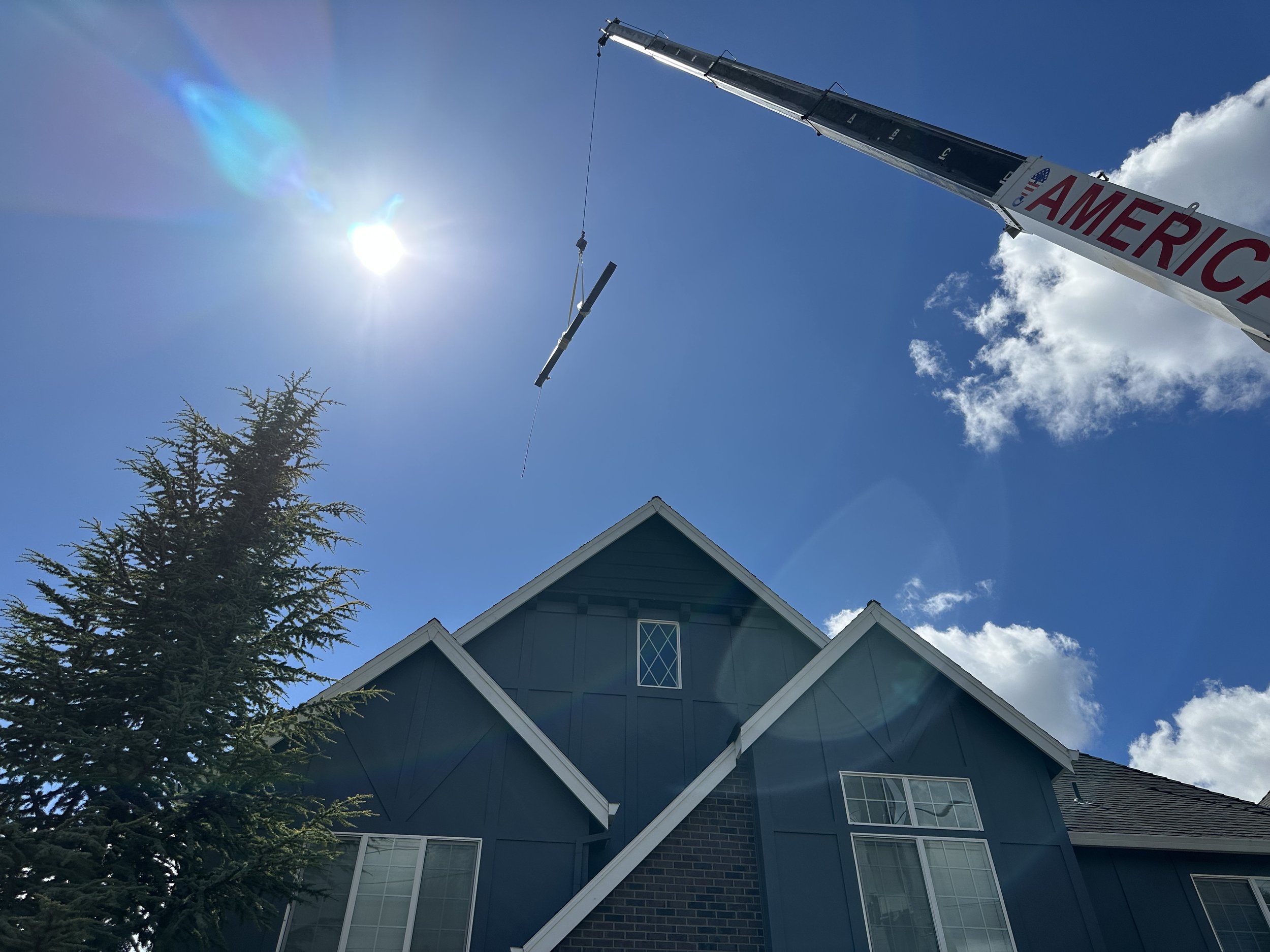
Frye Street Deck
The Frye Street Deck project stands out as one of our most creative and fully in-house designs. This custom outdoor space was carefully crafted to maximize functionality, aesthetic appeal, and the stunning southern views—delivering the perfect setting for year-round entertaining and cozy sunset moments.
To preserve the house structure, we engineered a solution using steel posts and beams, avoiding the need to alter existing windows while meeting all code requirements. The result was the largest possible deck footprint with uninterrupted sightlines.
This timber-framed deck features a T&G roof deck, concealed wiring for low-profile lighting, an outdoor fan, infrared heater, and a privacy wall with built-in sconce lighting and a sleekly mounted outdoor TV. The custom outdoor kitchen includes a built-in pellet grill, matching stainless steel drawers, a full countertop with outlets for additional cooking equipment, and a seamlessly integrated outdoor sound system.
The Frye Street Deck is a dream space for backyard BBQs and outdoor living, blending modern functionality with timeless craftsmanship.

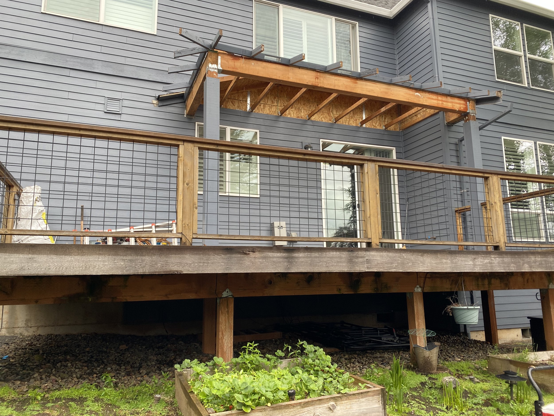
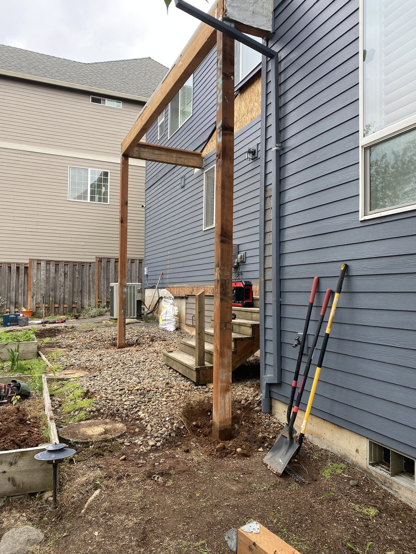
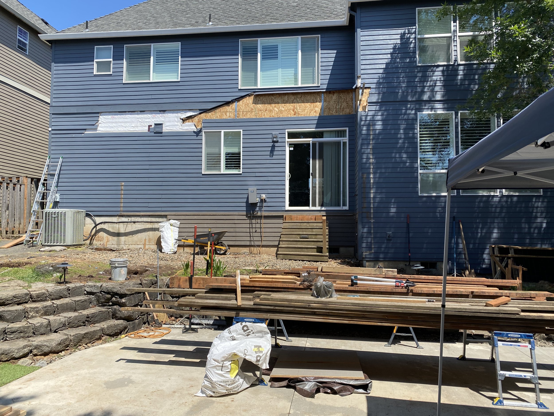
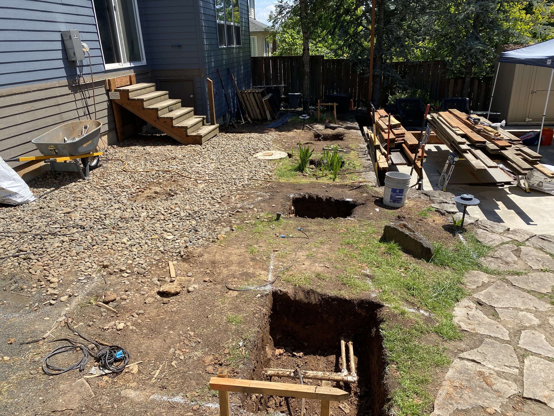
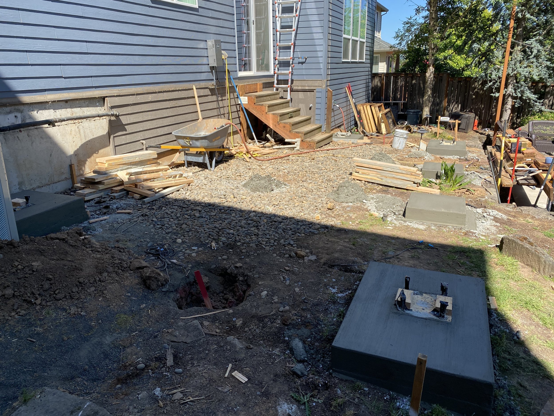
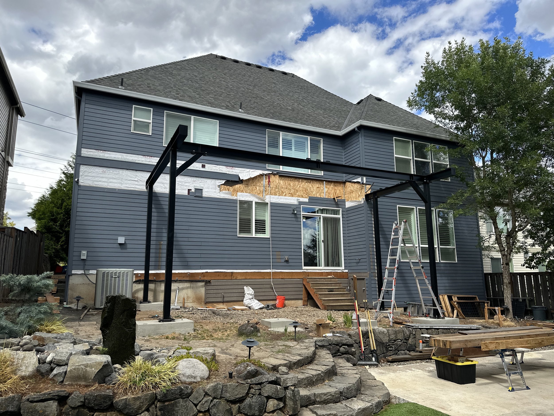
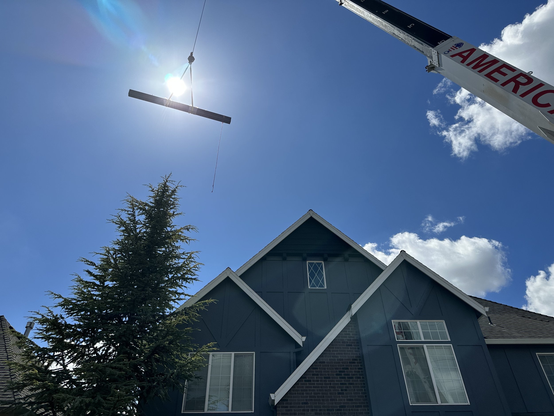
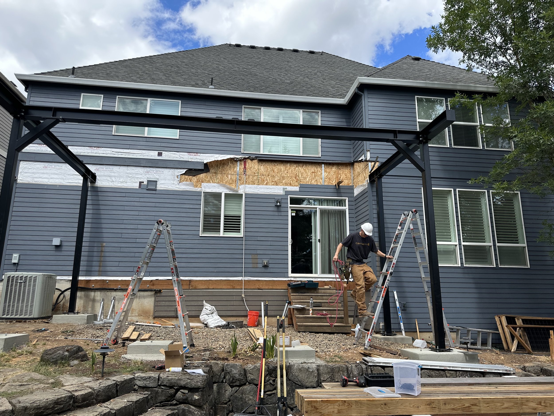
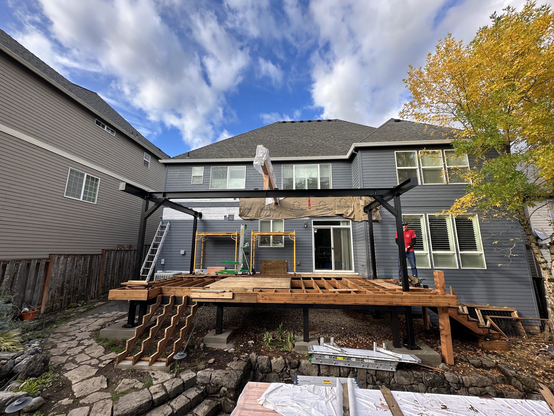
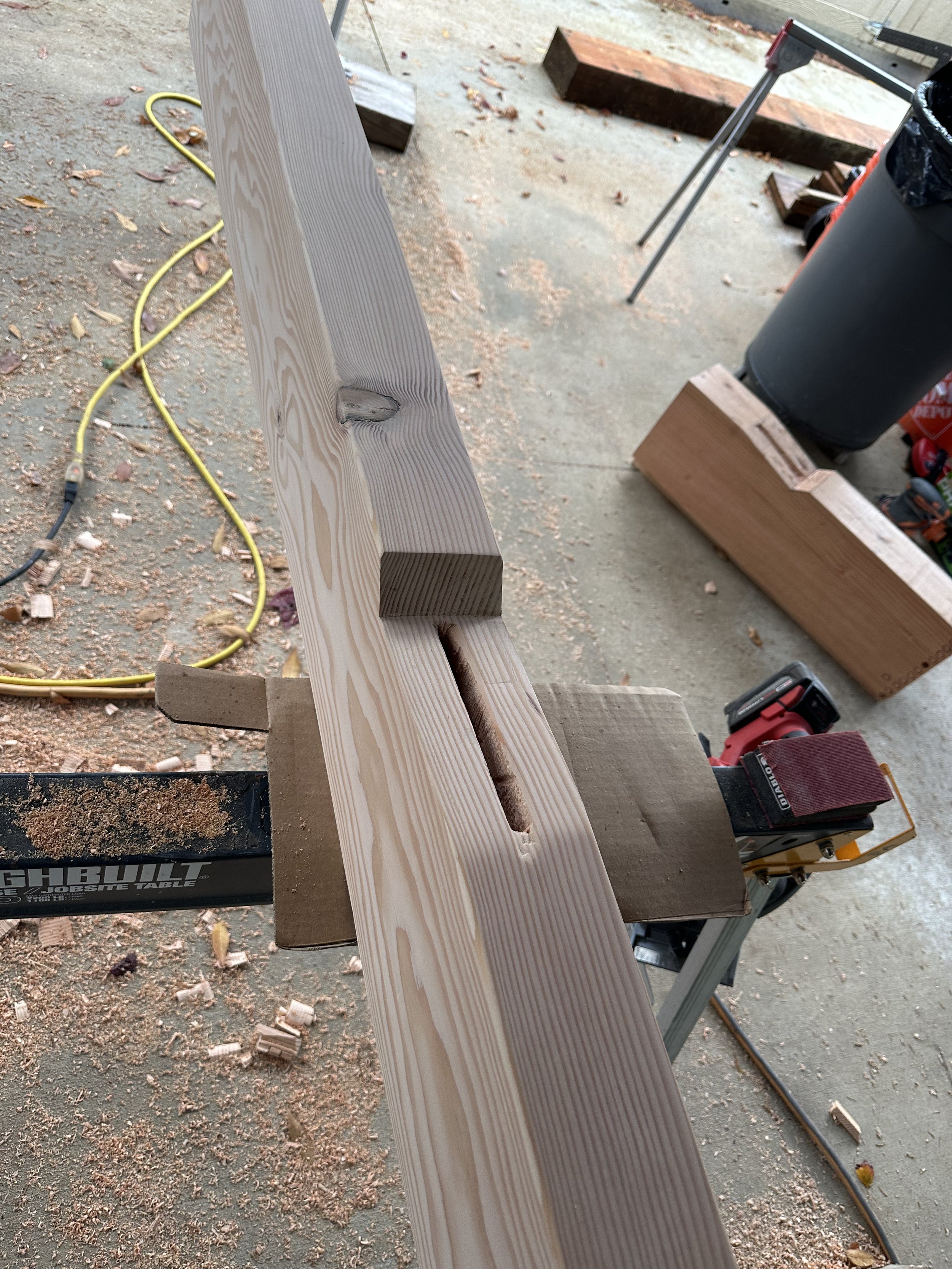
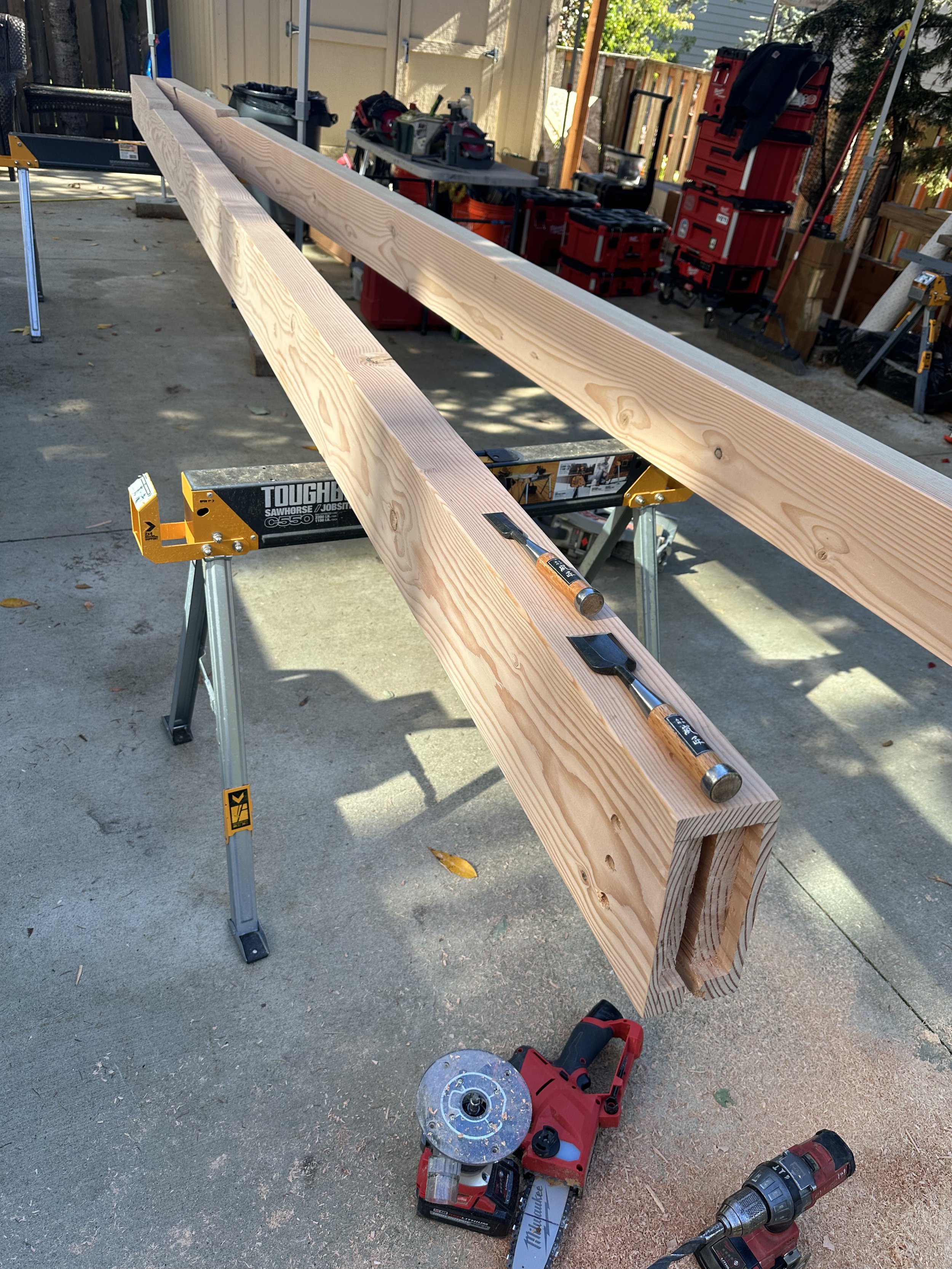
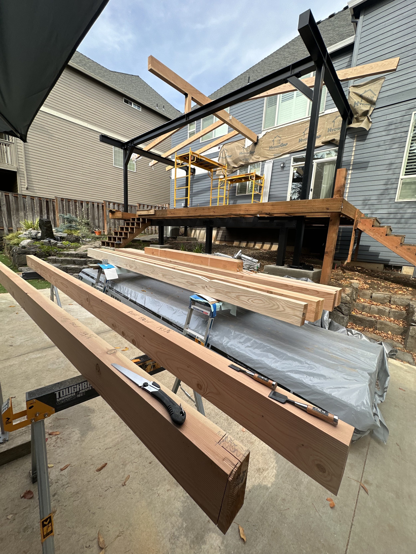
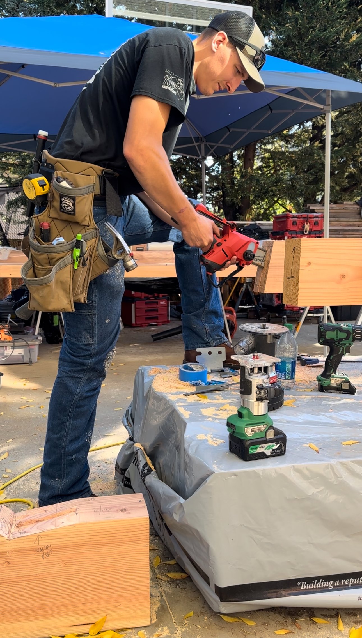
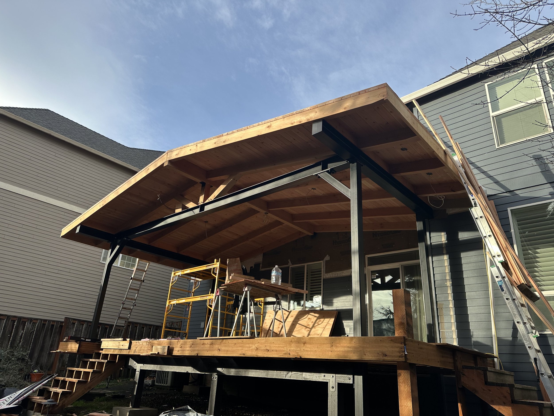
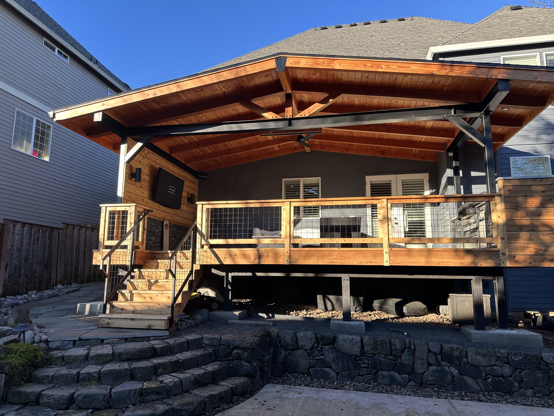
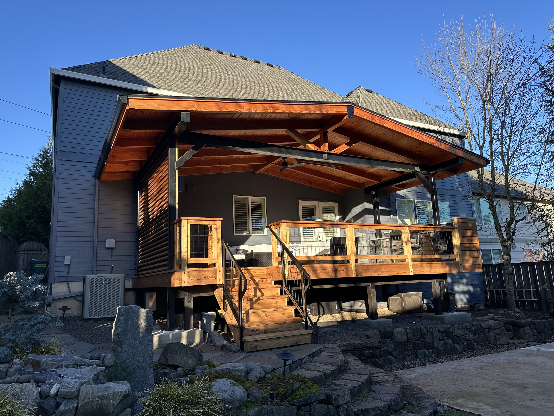
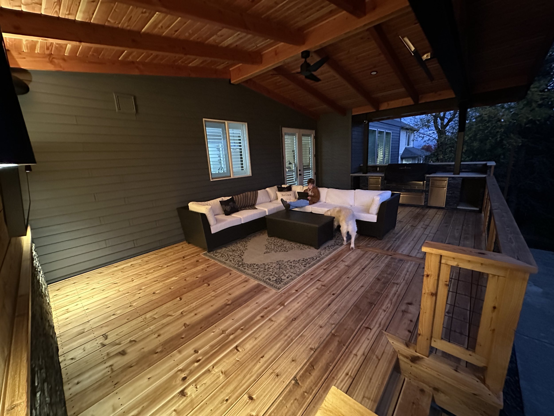
The Craft Behind Every Detail
At OC Hills Construction, we believe that exceptional projects are built on thoughtful planning, precise communication, and attention to every detail. The videos below offer a glimpse into the craftsmanship, collaboration, and creative problem-solving that bring our designs to life. From in-progress shots to custom mockups, these moments highlight how we work closely with our fabricators, engineers, and clients to ensure each project is as functional as it is beautiful.
We take pride in the extra steps we take to deliver buildable designs that meet and exceed our clients’ expectations—because the best results come from doing it right, every step of the way.
